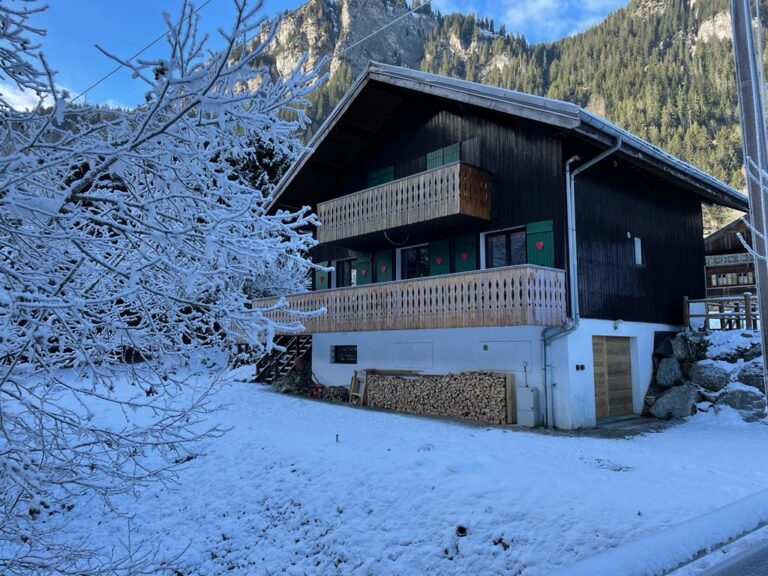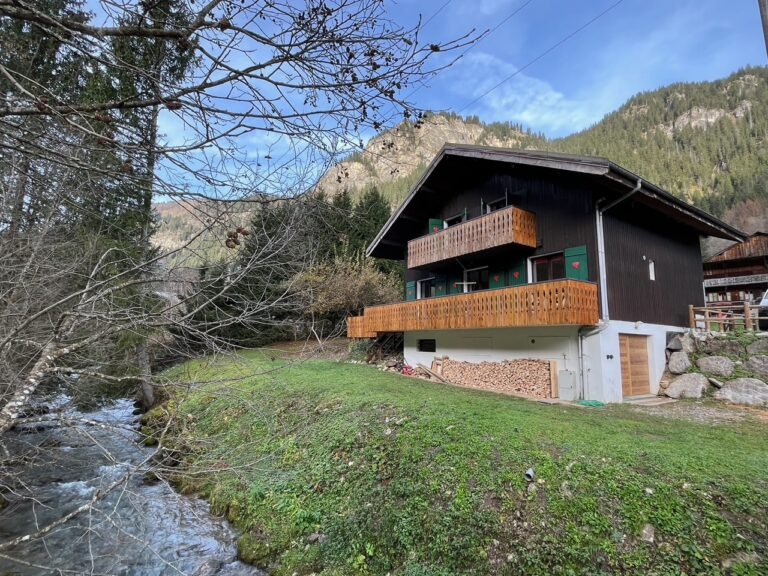
Chalet la Ravine
Chalet la Ravine is a modern and detached Chalet for 8/10 people. The Chalet is ideally located just 350 metres from the ski lift and 50 meters from the ski bus.
The Chalet is completely detached, has a large sunny garden adjacent to the river Dranse, behind the Chalet is a nature reserve with hiking and cycling paths.
